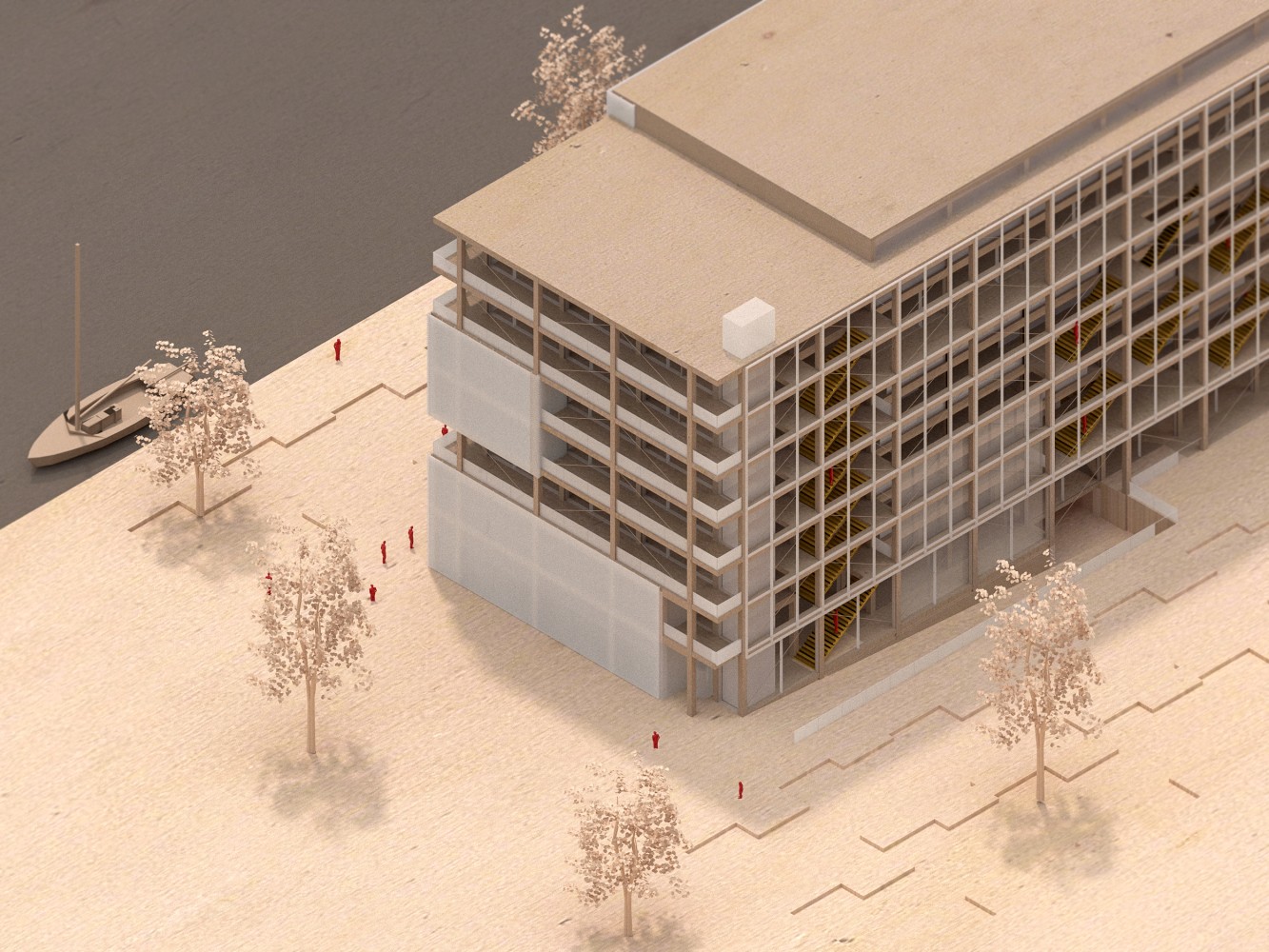
Axo

3th floor | 1:500
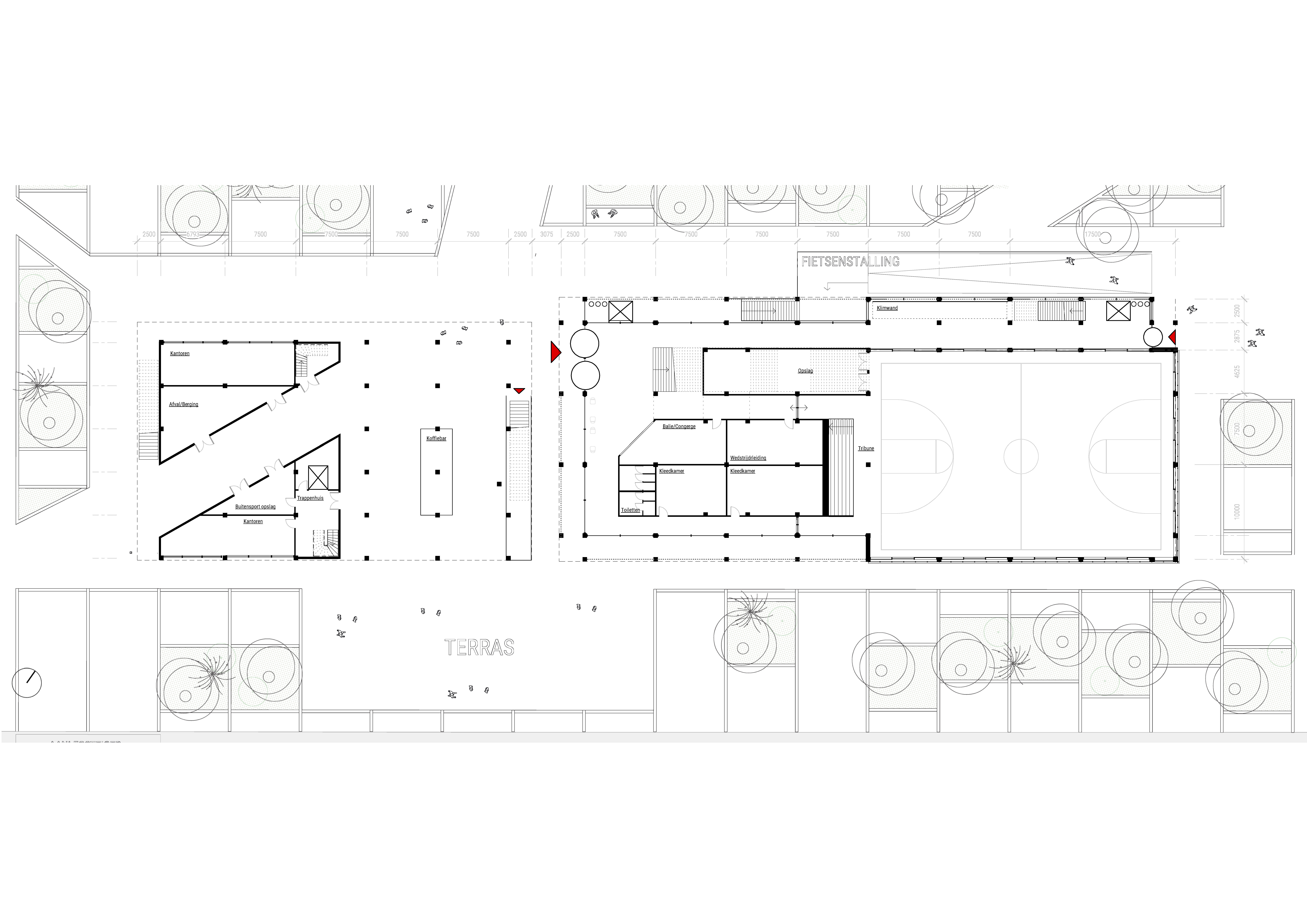
Floorplan | 1:500

Section | 1:500
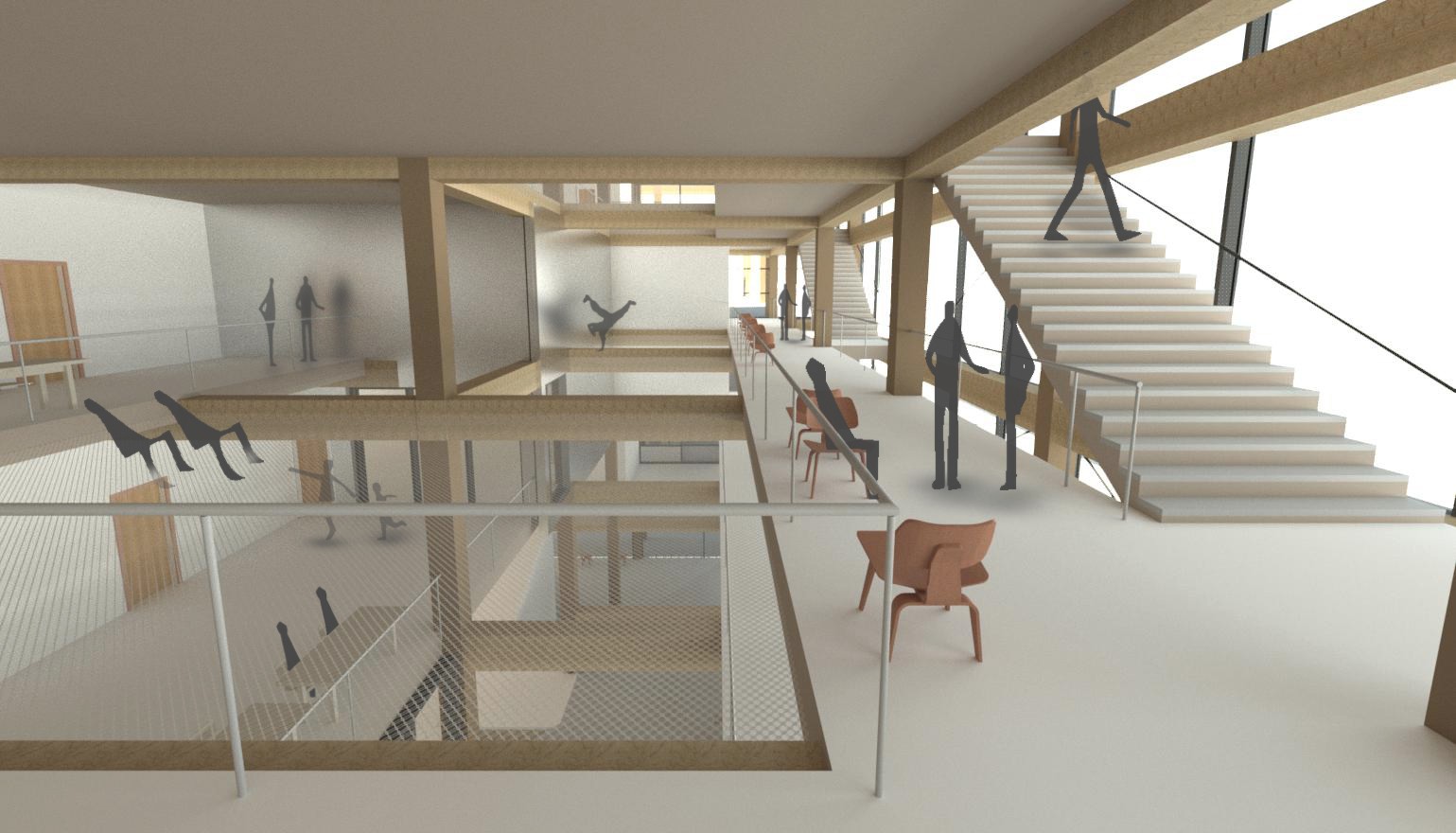
interior
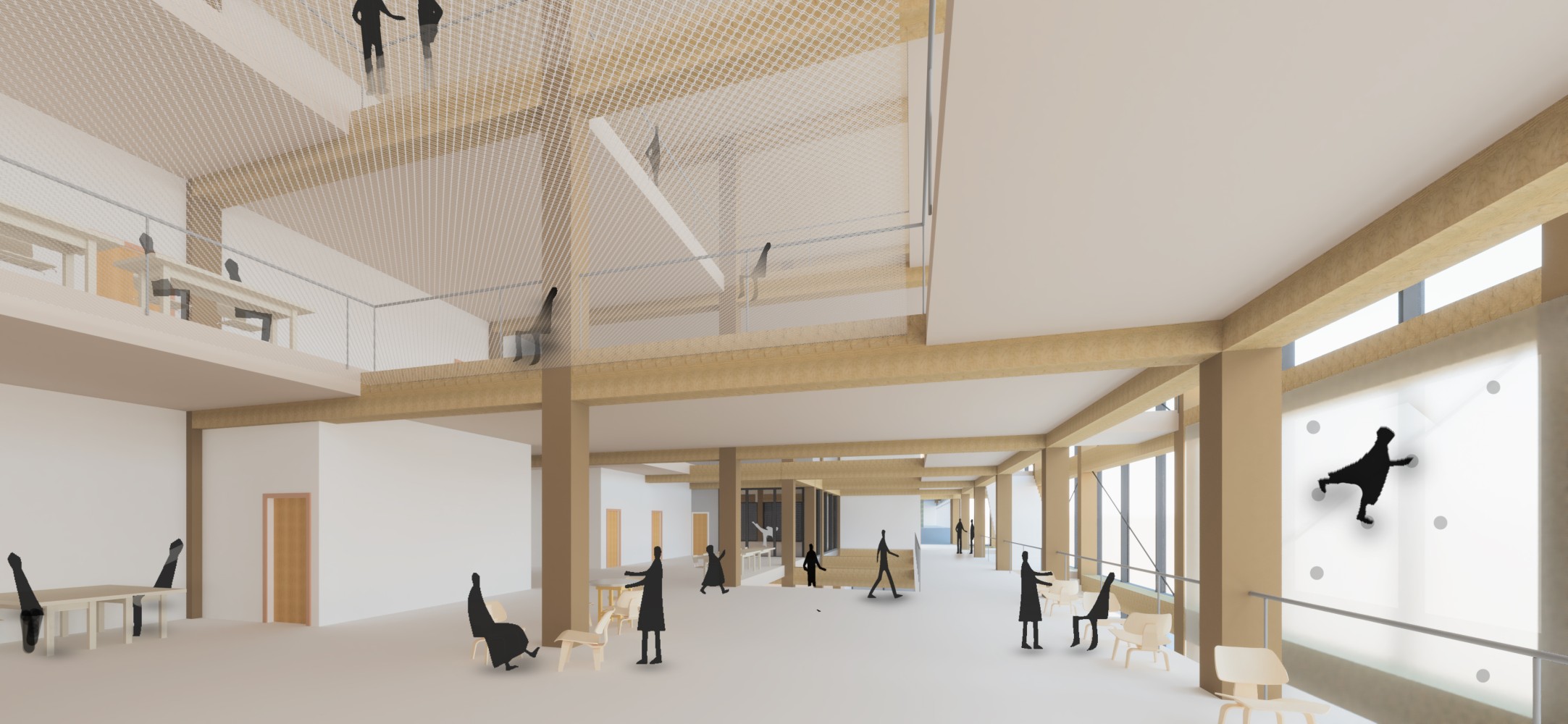
Interior view

Interior view
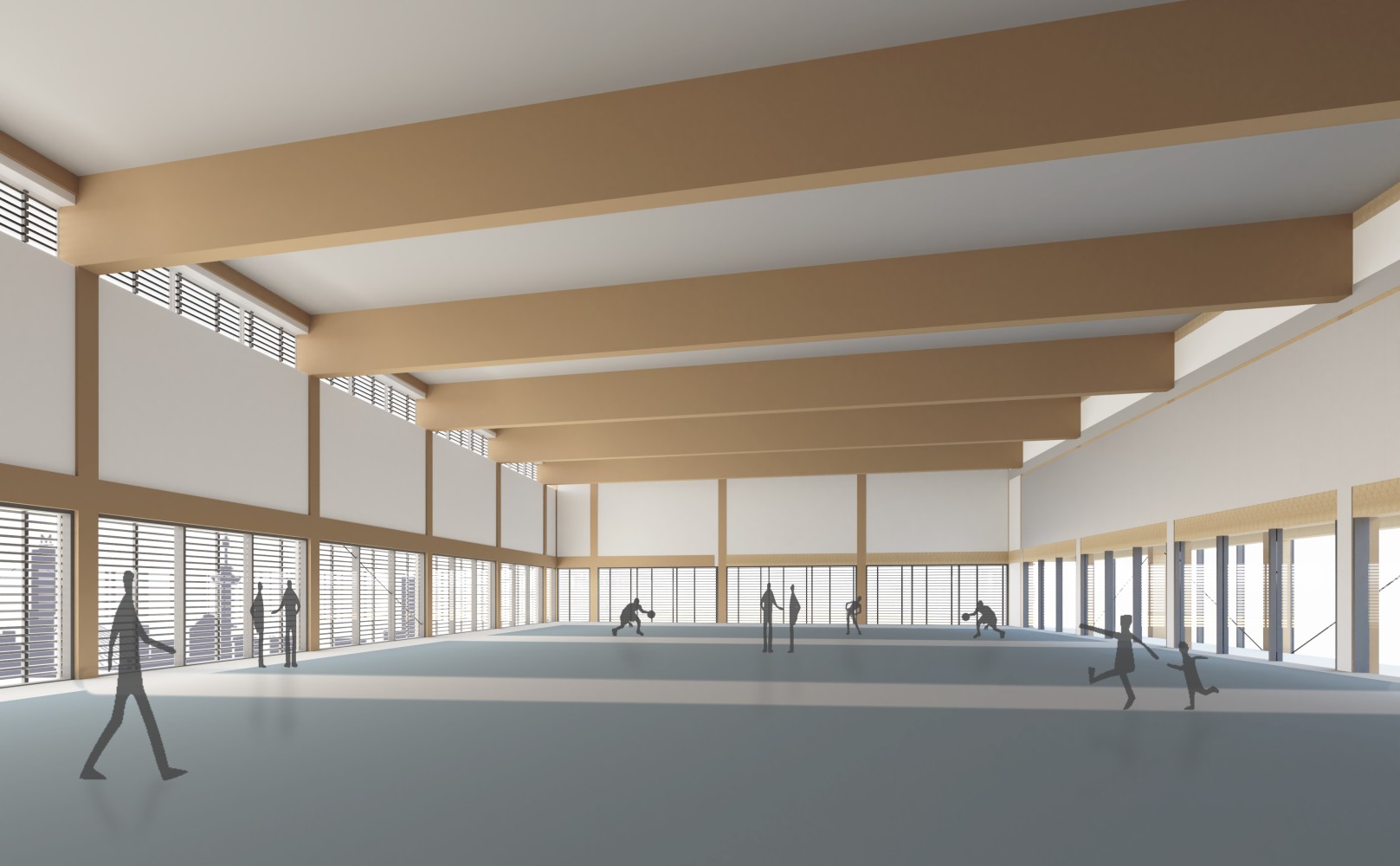
interior sportshall

Physical Model | 1:500
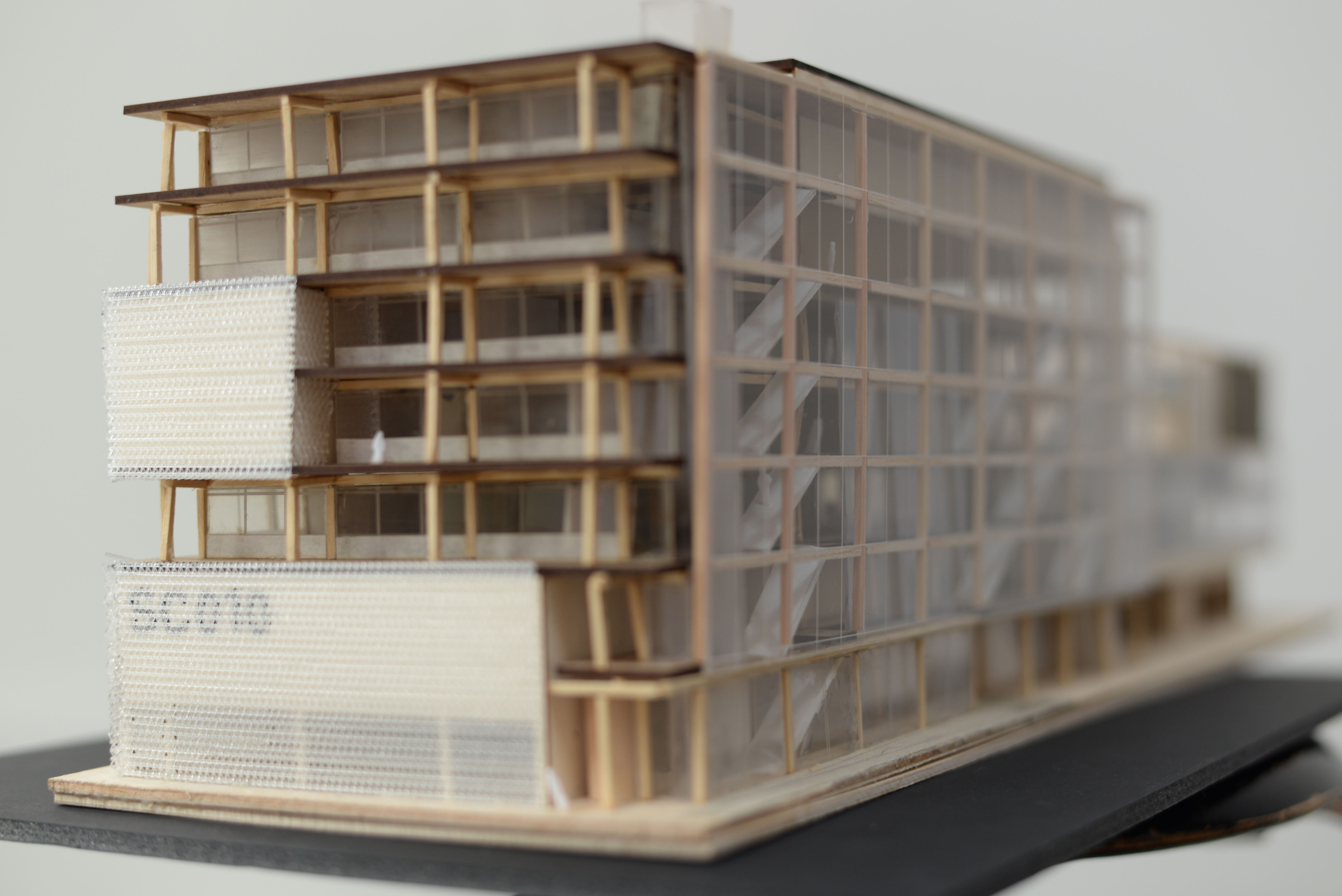
Phyical model | 1:500
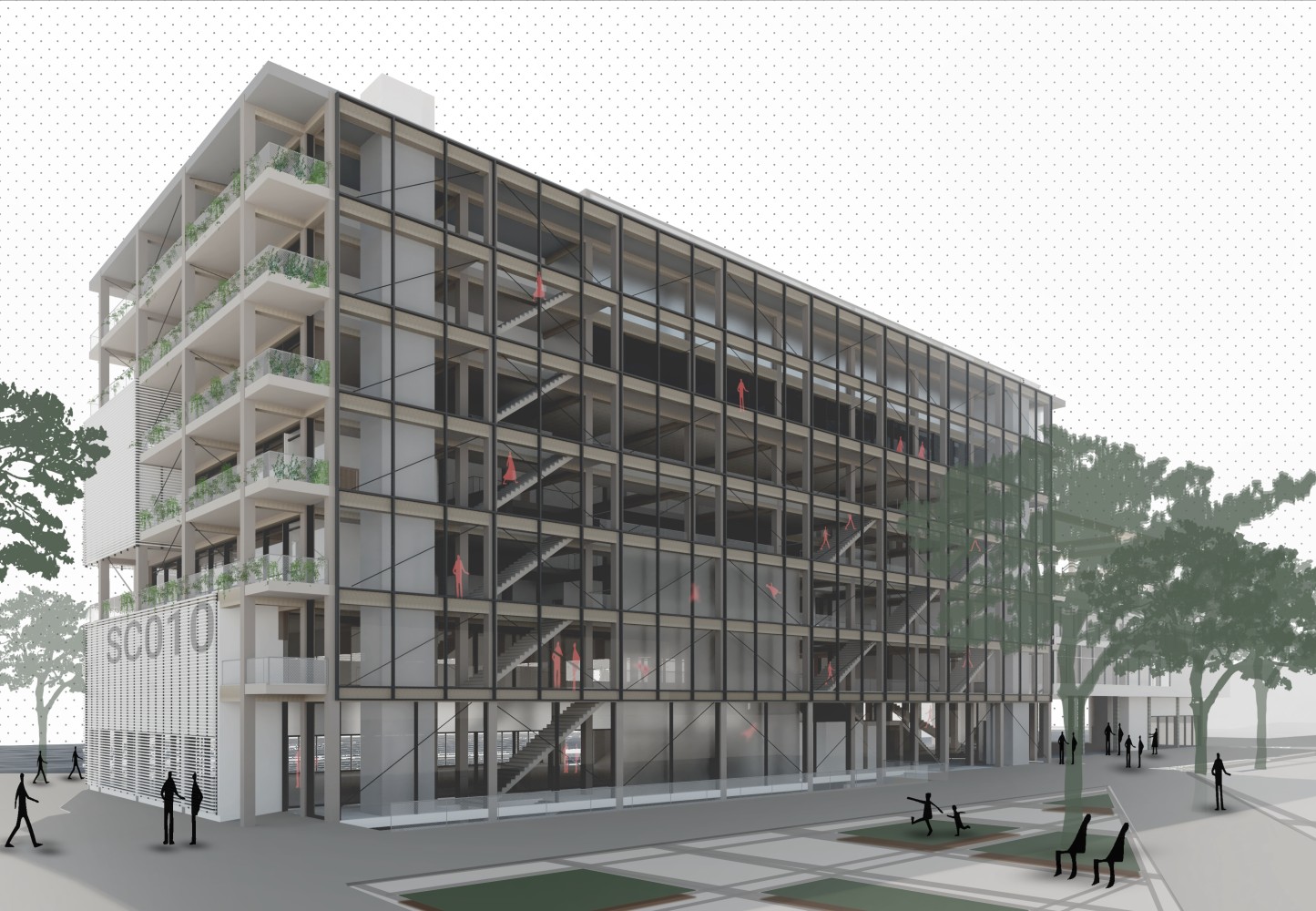
Perspective | North
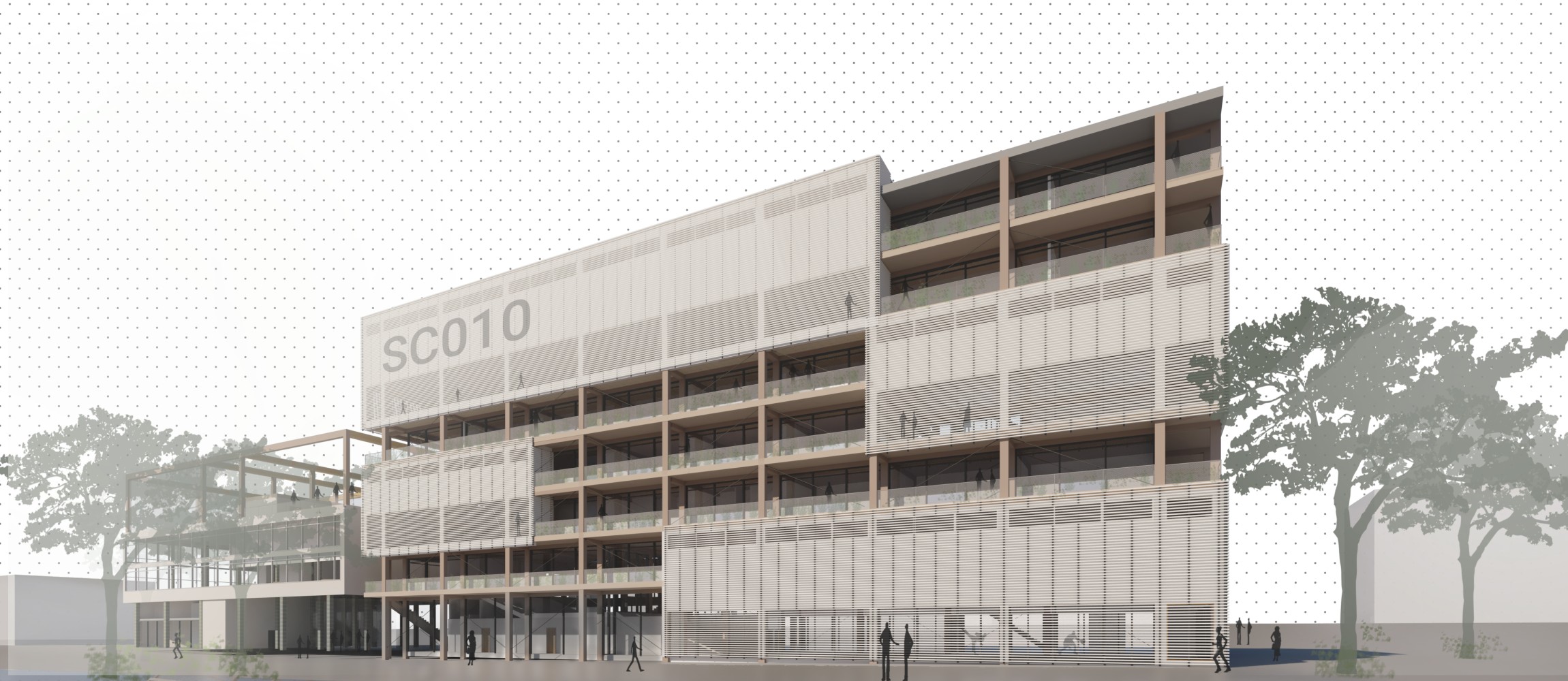
Perspective | southside
public building
course_
final design bachelor
tutor_
Wouter Fokkinga
year_
3th year | spring 2019
about_
During this final bachelor design project, we were asked to design a sports campus in an old harbor area in Rotterdam. Because of the diverse program (education/sports), I came up with a vision to distribute this diverse program throughout the building; Stacking the large volumes (sports courts) on top off each other with the remaining and multipurpose program in between. With these conditions, I tried to create a ’microcity’ in the building, with ’streets’ and ’squares’ open for different purposes. Visually connecting all these areas by creating voids and a vertical transportation zone in the north facade. Most important in this design project was the integral design of architecture, structure and climate design. Therefore I tried to construct the whole building with laminated timber. And thereby creating a old school sports vibe in the interior.
Presentation