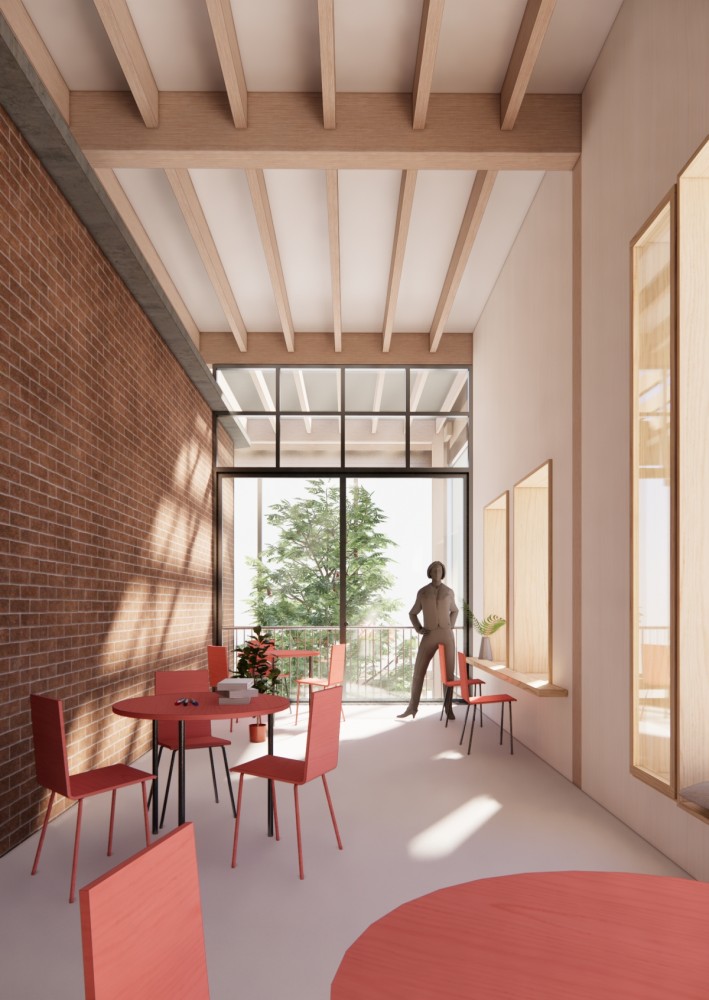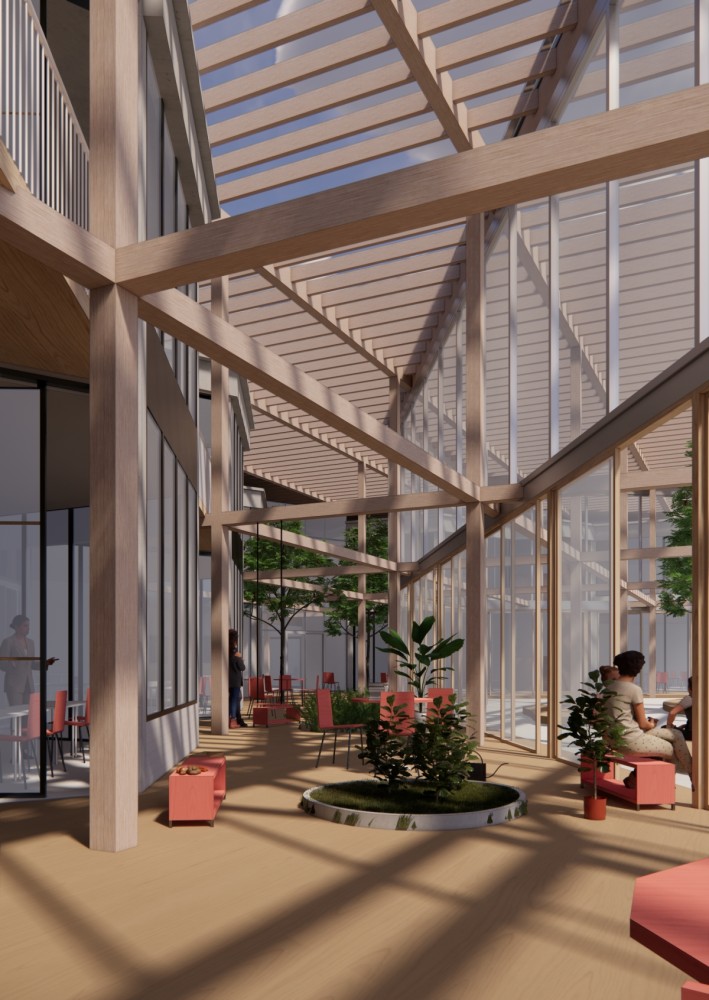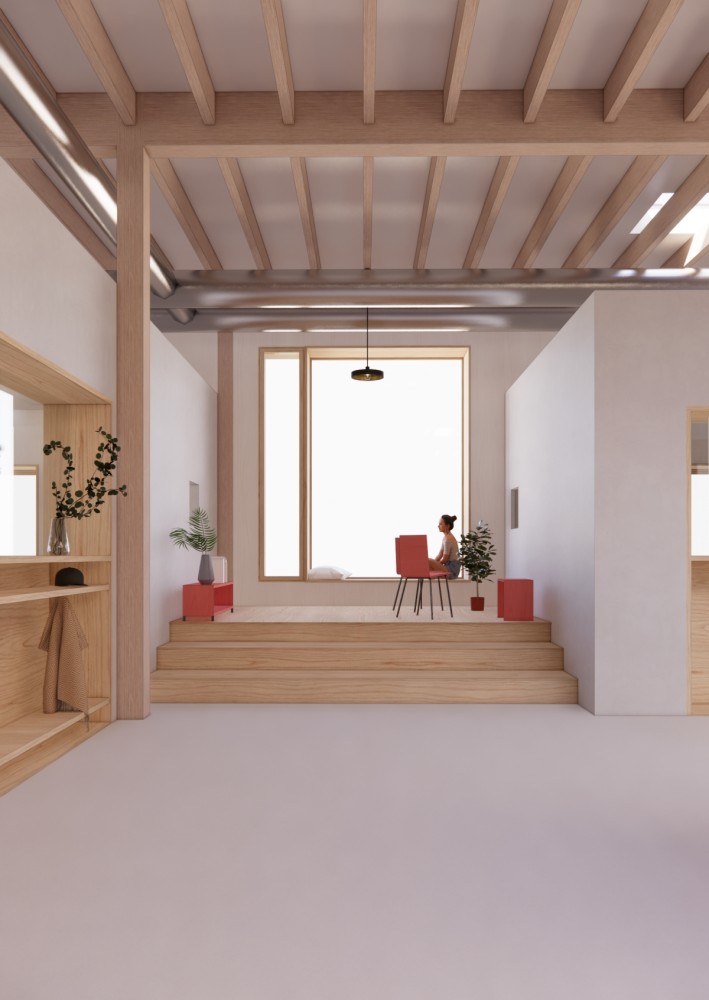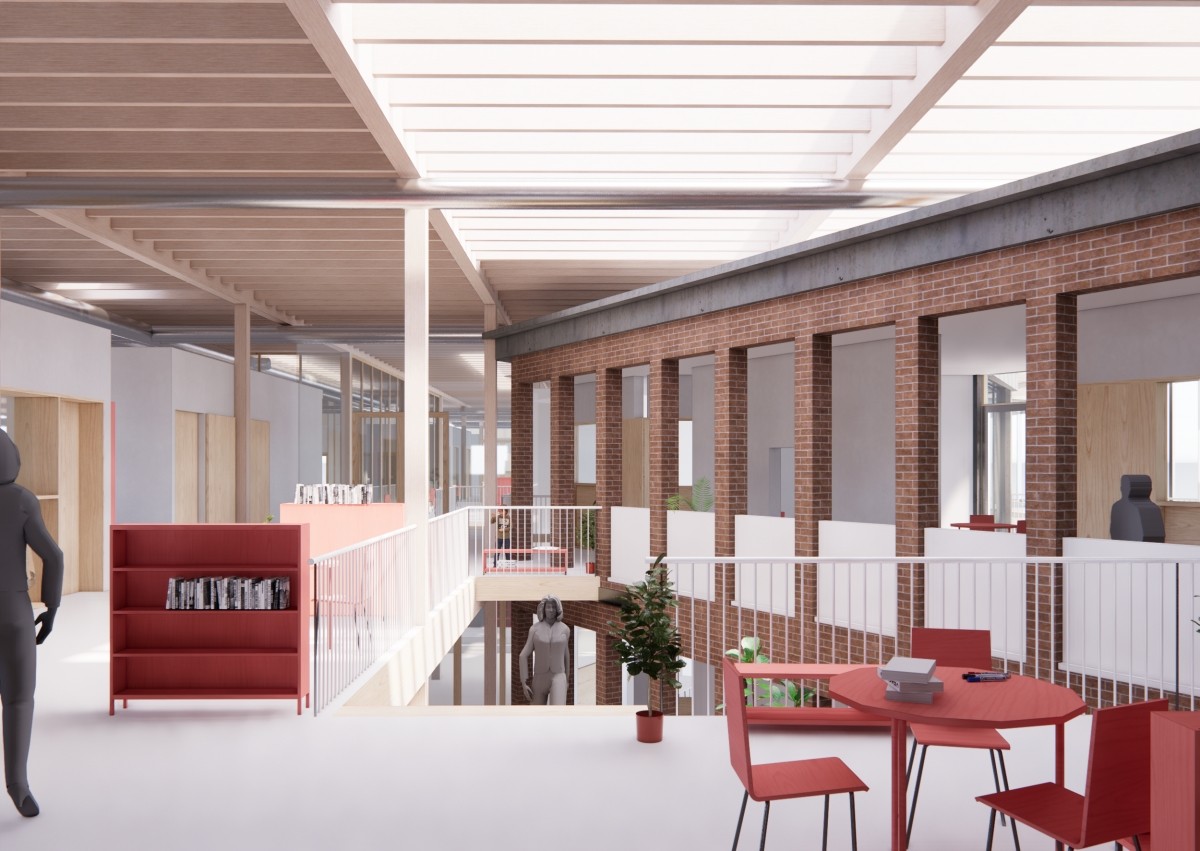Rotsoord school for special education
location_
Utrecht, Netherlands
programme_
Primary school (special education)
tutors_
Mechtild Stuhlmacher, Mikel van Gelderen, Niels Groeneveld, Ger Warries
collaborators_
Jelmer Teunissen
year_
2020-2021
about_
Rotsoord Reconsidered is a transformation project that re-evaluates and rehabilitates the Rotsoord school ‘for the deaf’ in Tolsteeg, Utrecht. The proposal reinterprets spatial organisations developed in structuralist school architecture, continuing the structuralist heritage by other means, opening up possibilities for alternative pedagogies.
Proposing a prefab, adaptable architecture made from relatively local, mostly natural materials, the project combines environmental sustainability with a reinvigoration of the social values imbued in structuralist heritage, stimulating conviviality and a lively atmosphere. As such, the project reconsiders the societal role of schools, especially of those that care for differently-abled people. In this sense, the project is also a critical relating to the institutions we are (architecturally) shaping and the development of spatialities and materialities that can facilitate a more caring, less bare future.
Rotsoord Reconsidered imagines a new life for Rotsoord: building on its past, while responding to present and future needs, recentering this vulnerable group of children at the heart of its local community.
Reconsidering Rotsoord | Msc1UA | Jelmer & Jonas
Reconsidering Rotsoord aims to re-evaluate the qualities of the architecture by Salvatore, rehabilitating it into a design that reinterprets spatial organisations for schools developed by fellow structuralist architects.
The proposal projects an orthogonal prefab timber structure over the original hexagonal architecture, making it an interior element. This eliminates the need for updating the post-war materiality to current standards, enabling the preservation of its expression. The use of relatively local, mostly natural materials is maximised, using an organic, vapour-open construction and cork as exterior cladding. A three-winged layout is (re)introduced, with two educational wings and a wing that features a gym/aula with flexible border conditions, allowing several uses. In the wings, the first floor contains voids where it meets the original building. These establish a connection between levels, enable daylight to enter through roof windows and separate new from old. Along the southern facade, a winter garden extends both classrooms and schoolyard, blurring inside and outside, providing space for classroom-transcending educational and agricultural purposes. A covered outdoor space leads into a central collective space that works in tandem with the gym along the buildings’ central axis; this section is also usable by external parties, enabling an alternative to the ‘insular nature’ of special education, inviting the life of the neighbourhood into the school. The original building was organised according to a traditional school typology, with classrooms arranged along corridors. Reconsidering Rotsoord breaks with this, featuring no corridors as such, instead proposing a continuous fabric throughout the building. The ‘closed-off’ part of the brief was added along the new facades in ‘boxes’, whose simple materialisation allows for non-invasive future adaptations. These differentiate the continuous space into multipurpose spaces that function as ‘streets’, ‘squares’ and ‘niches’ that house the ‘open’ parts of the programme. Here, visual connections are established to the exterior, materialised as larger windows that deviate from the ‘standard’ windows and provide affordances for sitting, gazing, etc. Movable furniture enables pluriform use of these spaces. Climatic zoning allows for an opening up of the school in warmer periods, while enabling efficient capture and use of energy during colder periods.
These spatial operation thus creates differentiated spaces, interrelating them in various ways while making the building permeable to the surrounding schoolyards, facilitating dynamic and lively use. Reconsidering Rotsoord thus imagines a new life for Rotsoord, combining environmental sustainability with a reinvigoration of the social values imbued in structuralist heritage, stimulating conviviality and liveliness. As such, the project reconsiders the societal role of schools, especially of those that care for differently-abled people. In this sense, the project is not exclusively the design of a school, but also about critically relating to the institutions we are (architecturally) shaping and developing spatialities and materialities that can facilitate a more caring, less bare future.













