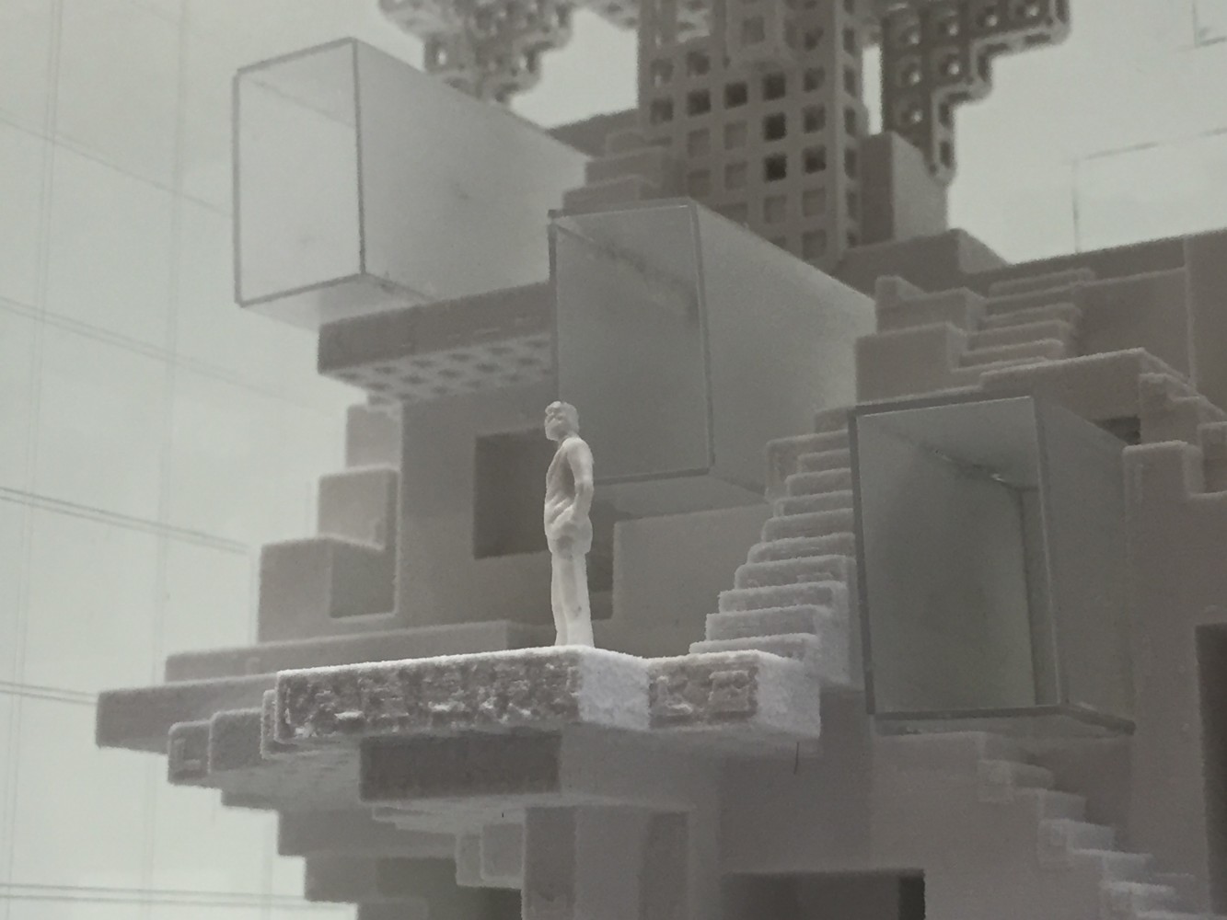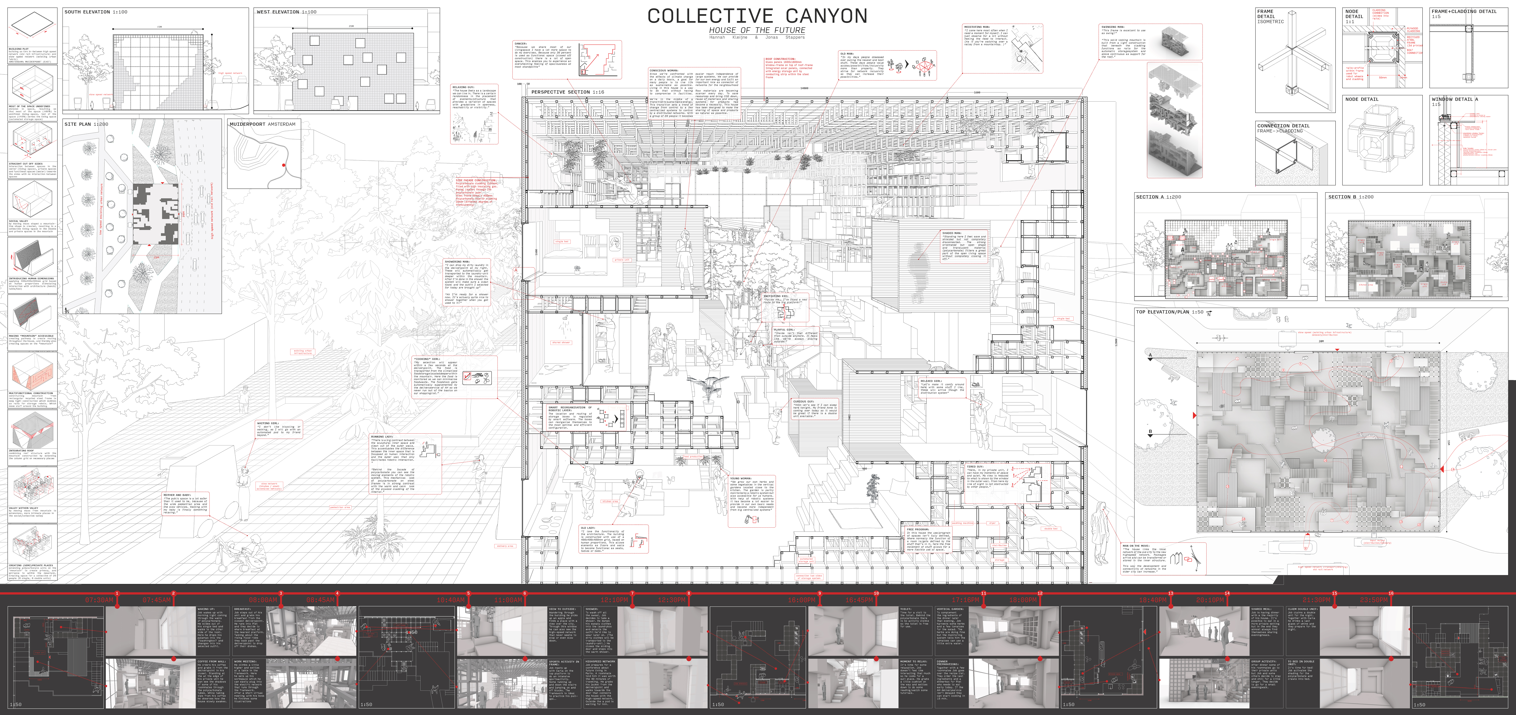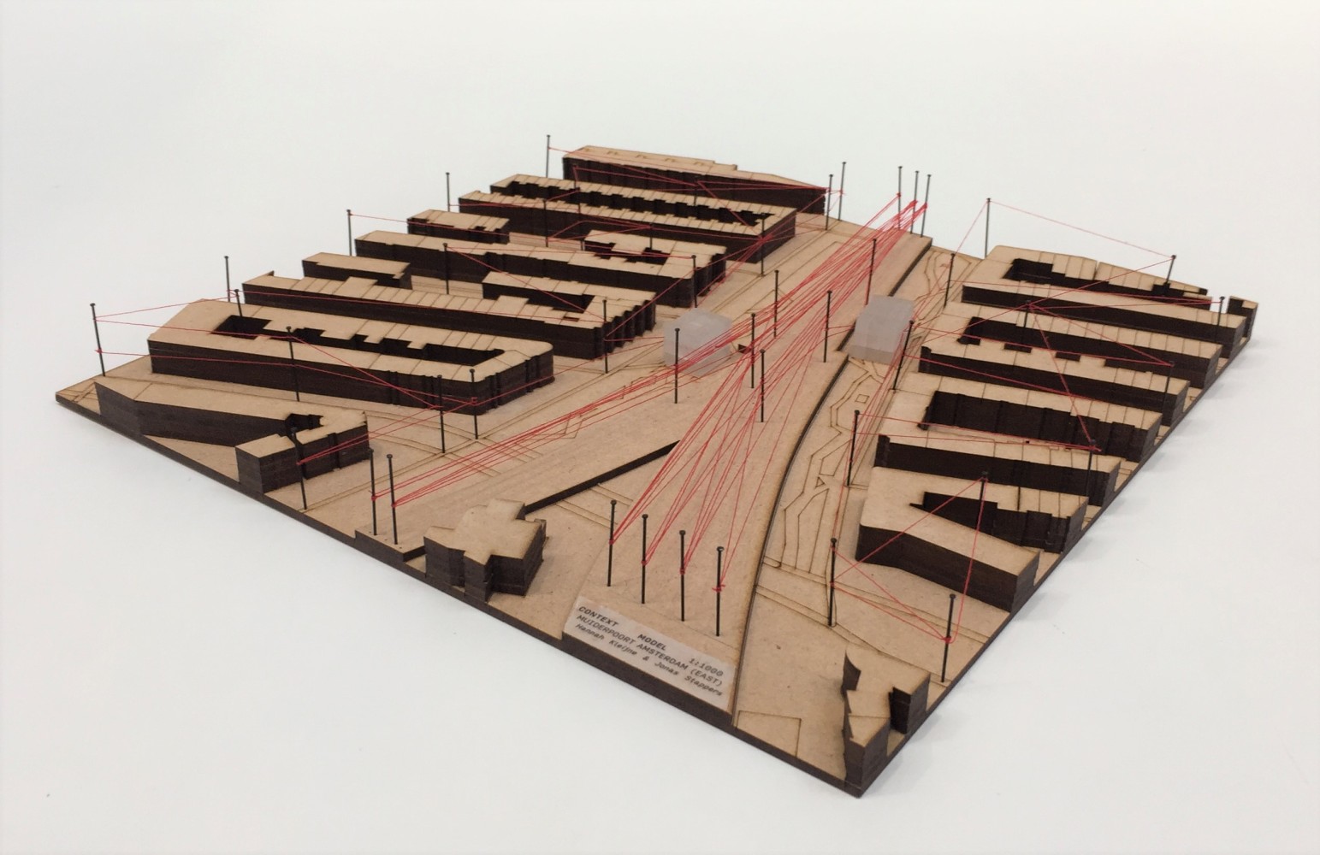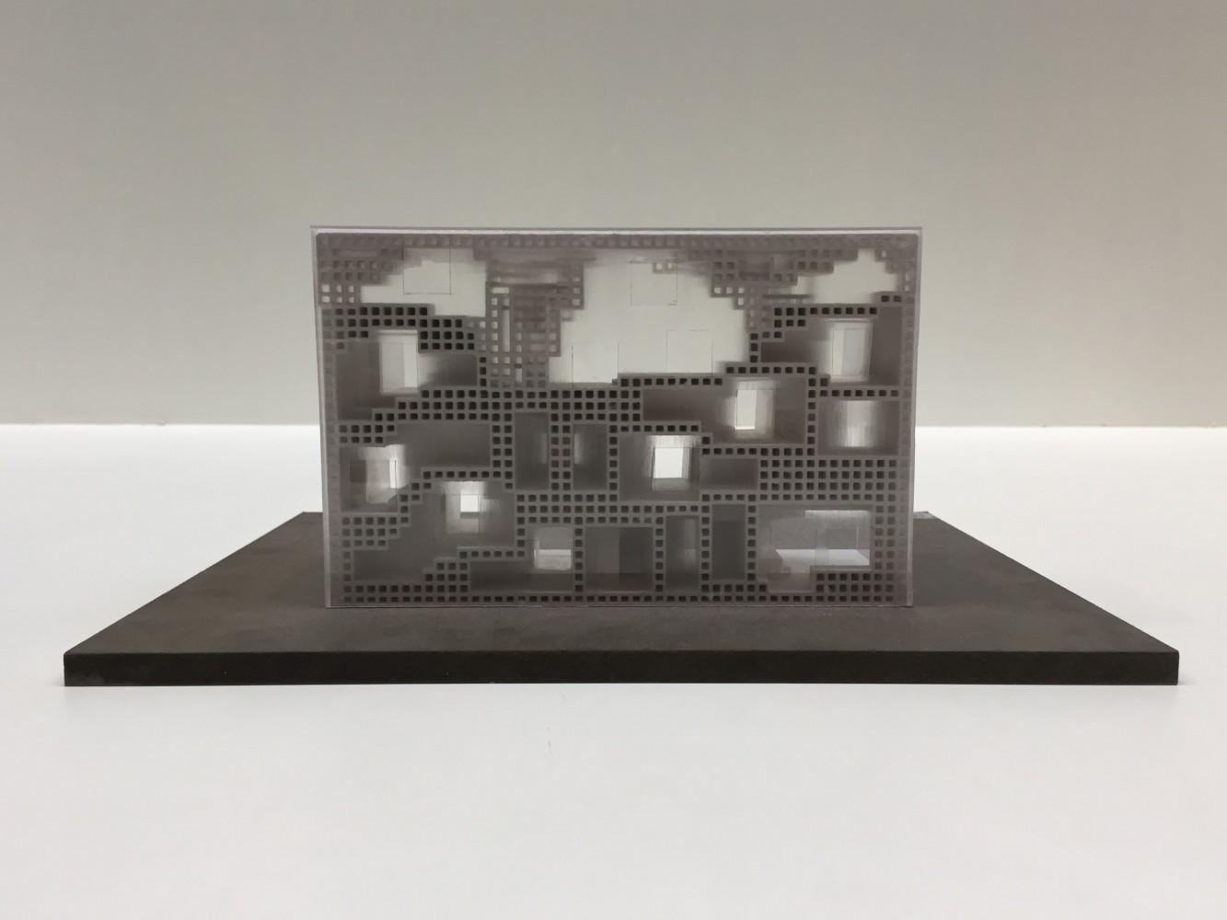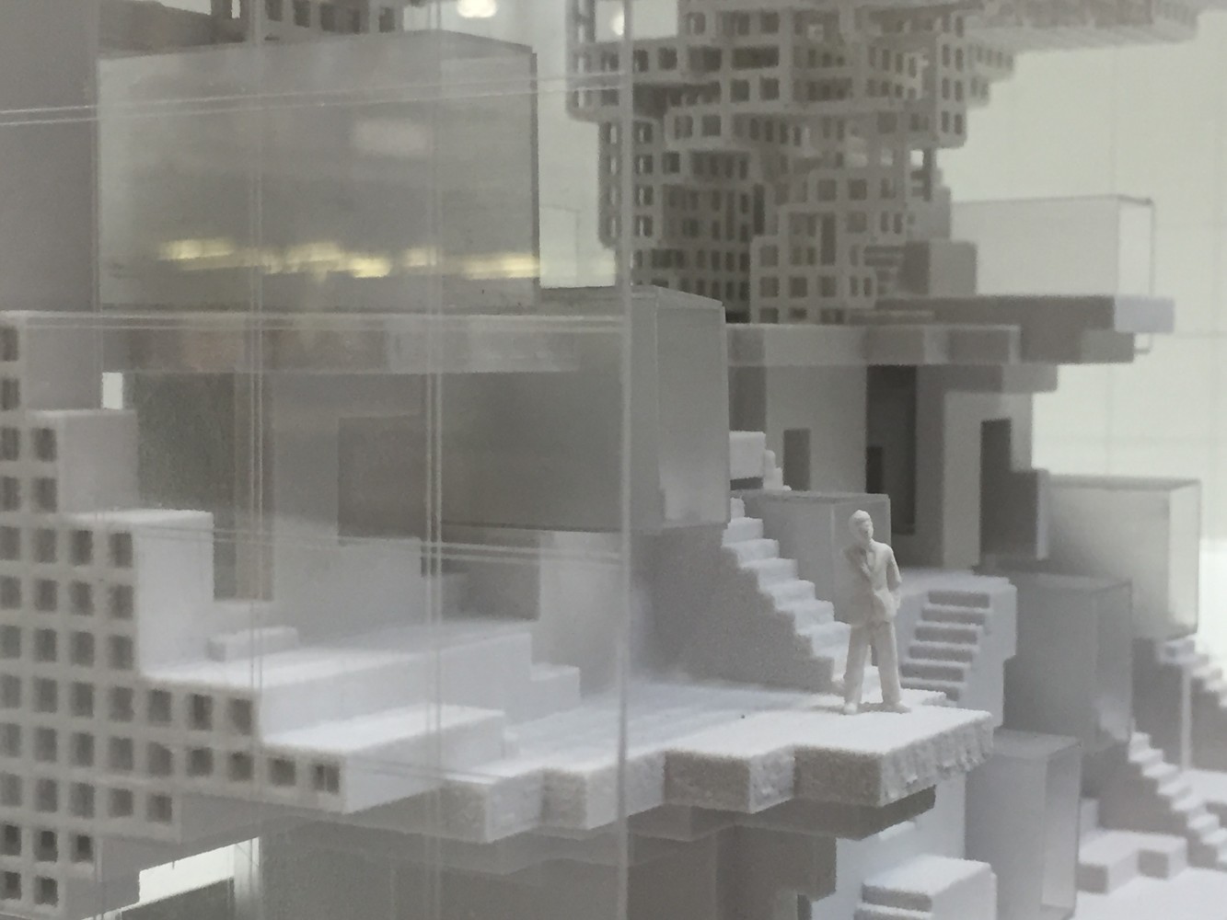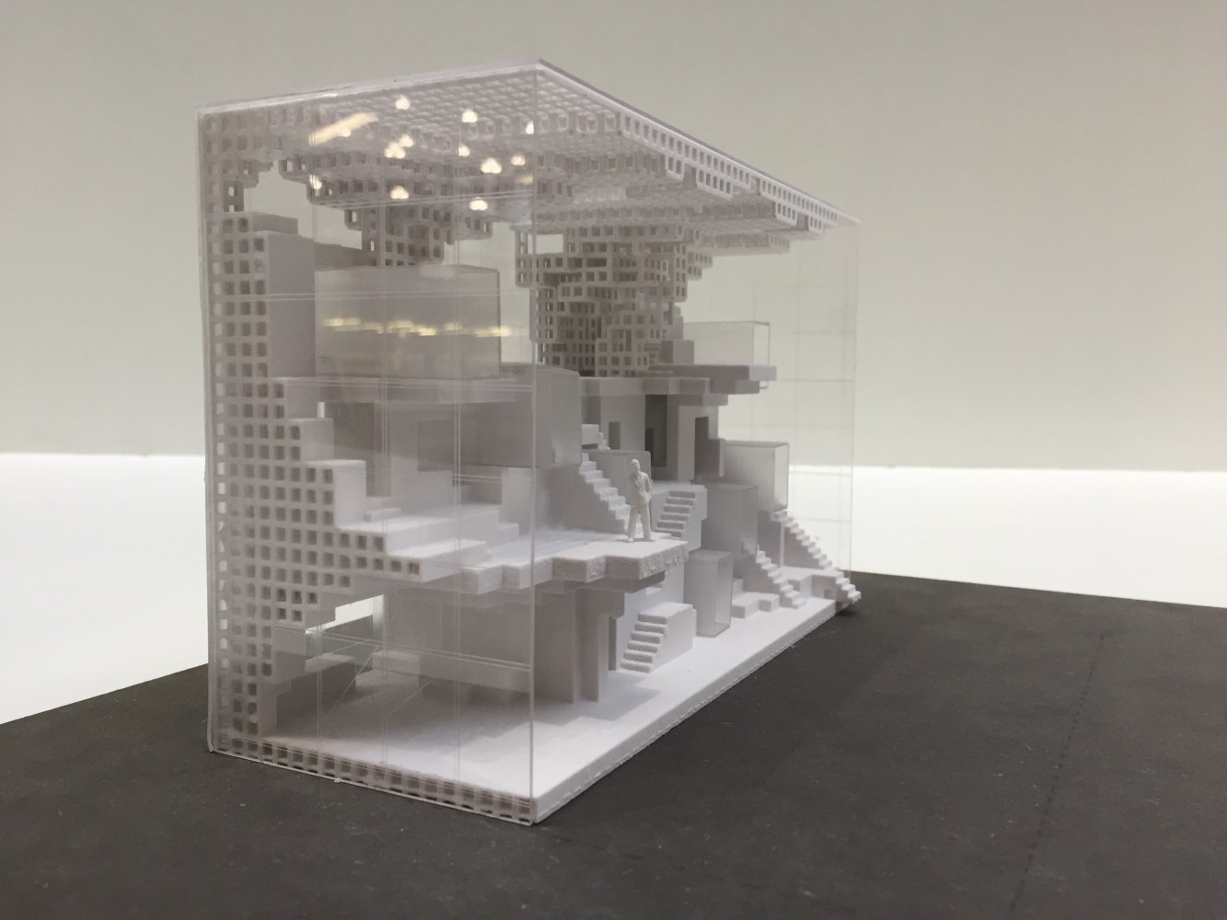Design Project | House of the Future
course_
House of the Future [TUDelft] | Design
year_
3th year | autumn 2018
collaboration_
Hannah Kleijne (industrial design)
tutor_
Rene Heijne
about_
This project was part of the minor House of the future, where we were asked to design a custom future scenario (2050) and a corresponding house of the future. Within a world where living space and resources are becoming a lot more scarce, we designed a house where people could live and share stuff with each other. By using height and 3d-configuration we tried to design a house that exists of only one continues room but with a lot of different living atmospheres. We designed a structural typology which operates as construction, storage system and transportationsystem. This typology is modular and serves as carrier of the architectural cladding but also as storage system. This way the building functions also as transportation node in the urban setting, by connecting the existing neighbourhood to a new transportation system. To present the design we designed a presentation board where one central section-drawing explains the house and scenario, and therefore tells the whole story supported by other drawings and models.
